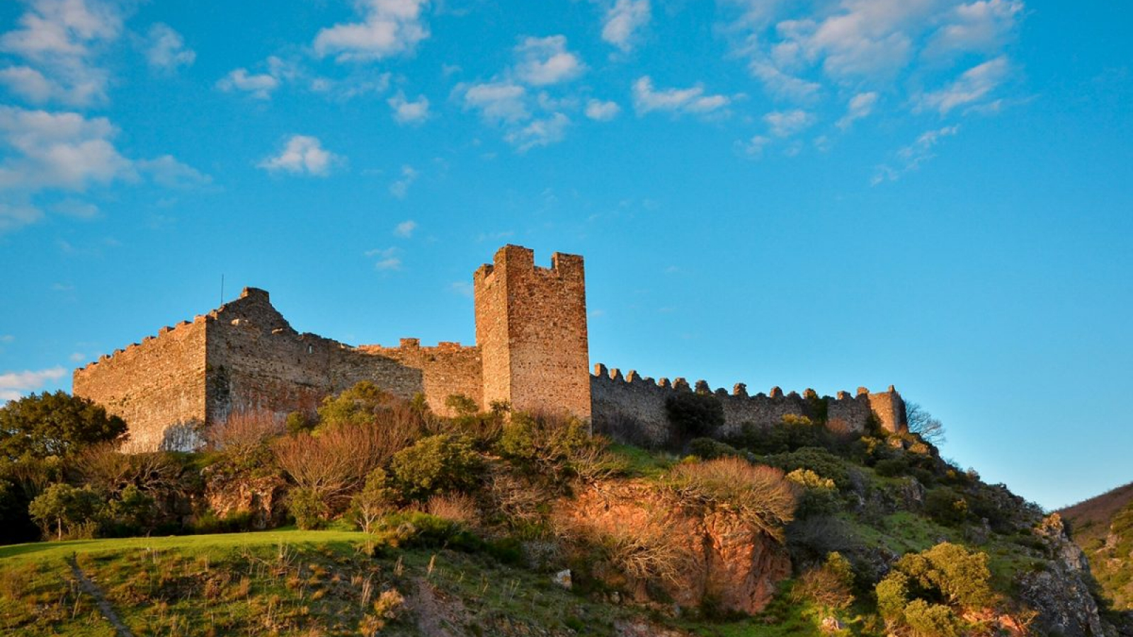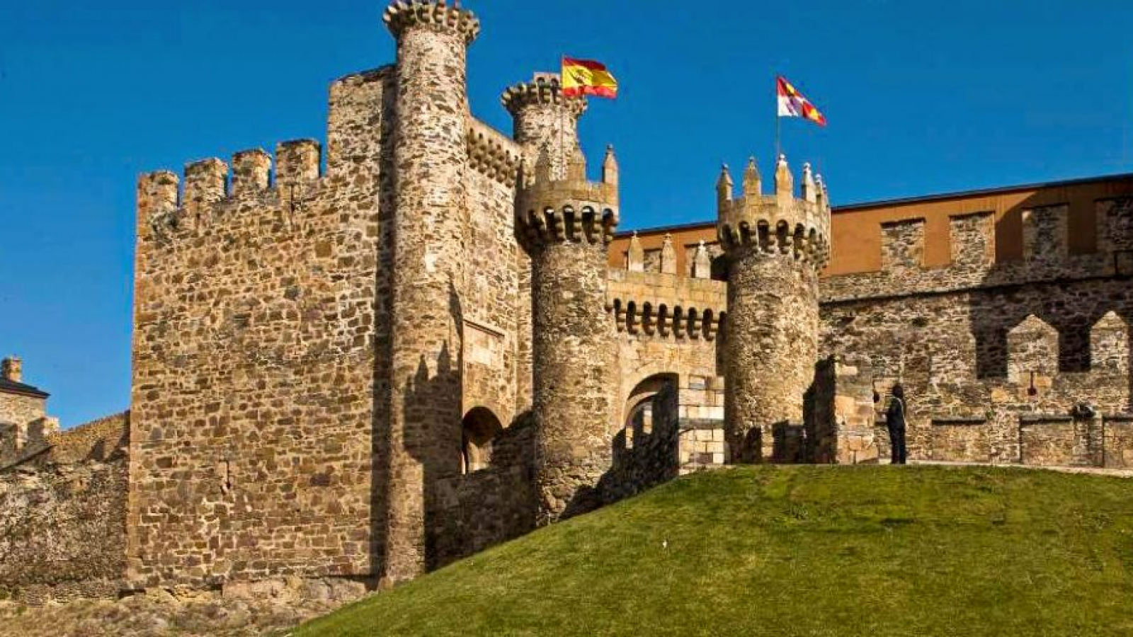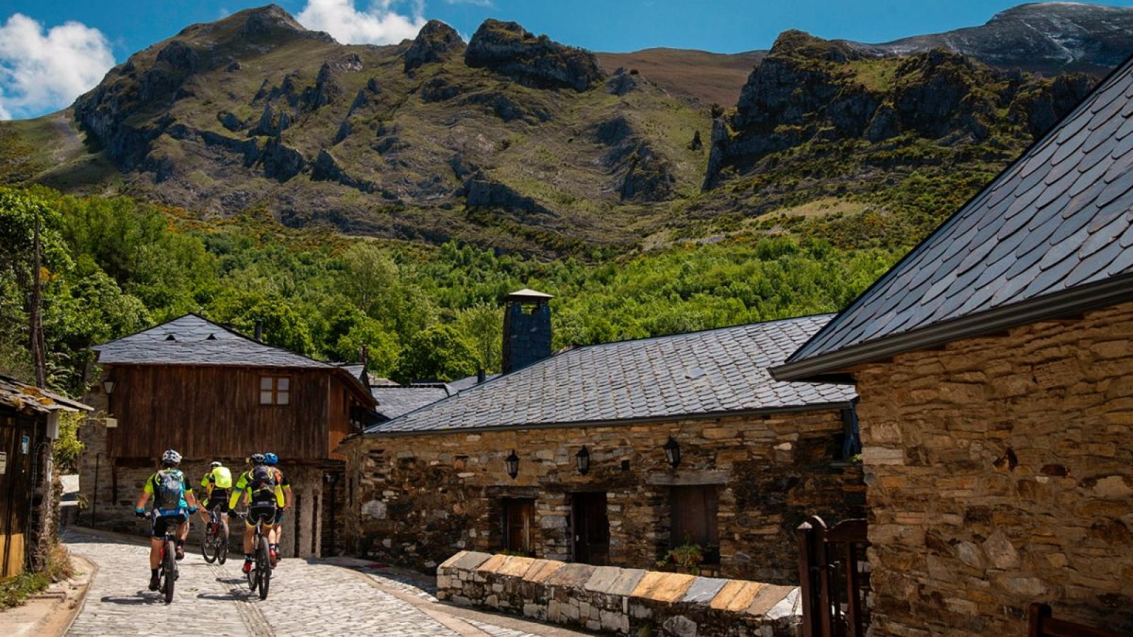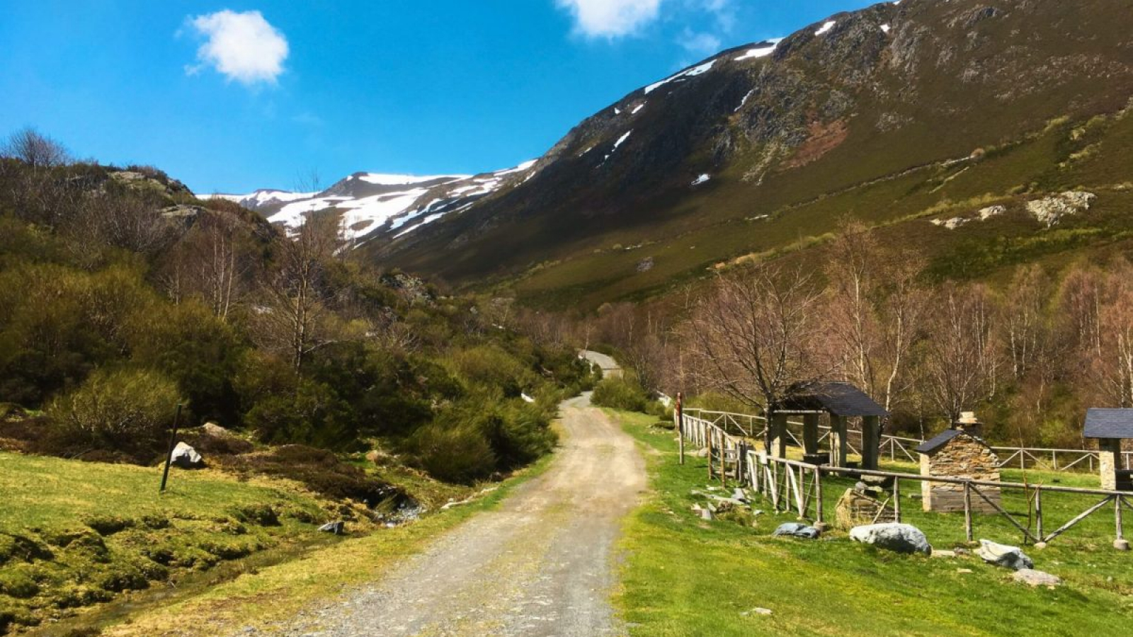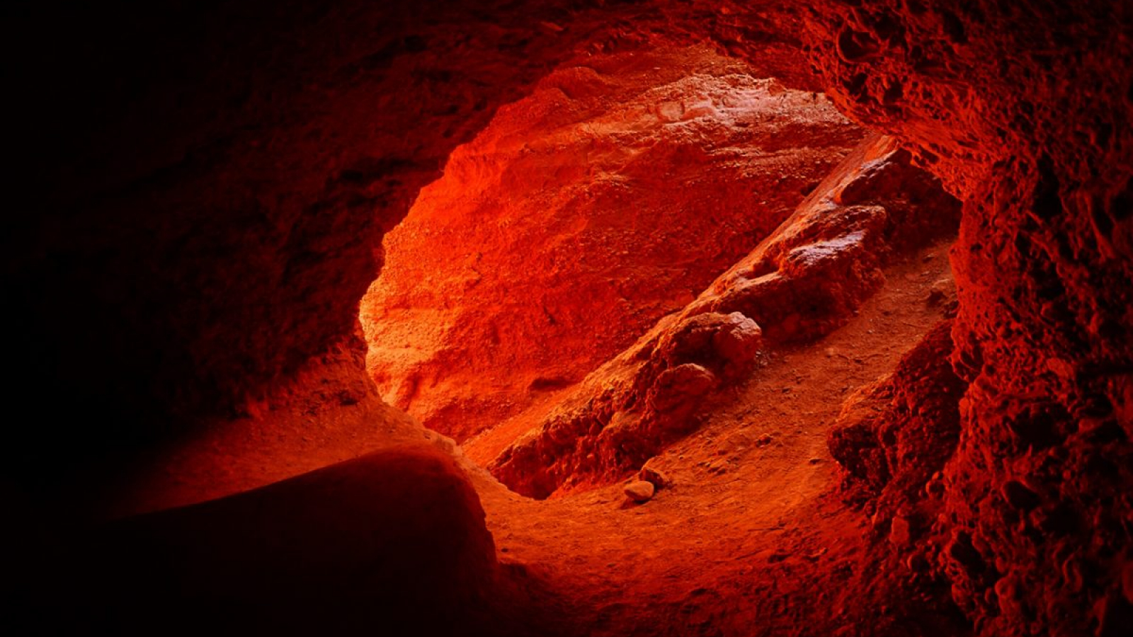The Templar Castle of Cornatel is located on a rocky promontory to the east and by a 180 meters to the north, along which the Rioferreiros stream runs. Regarding the other two easily accessible flanks, the castle it is protected by a single wall covered by a crenellated defensive round walk. Through this side we access the castle, via a stone and wood staircase.
The Templar Knights would use it as their fortress until 1312.
In 1843 the castle was used as a romantic setting for one of the main Spanish historical soap operas – El Señor de Bembibre – written by the local writer Enrique Gil y Carrasco:
«At last, turning to the left and entering into a deep, craggy ravine with a stream running along its bed, the imposing outline of the castle, already illuminated by the rays of the sun, appeared on the crest of the mountain, while the cliffs around it were still dark and covered in mist. A sentry was keeping watch and his armor shone brightly as he walked up and down on the battlements. It is hard to imagine a more sudden change than that which the traveler experiences entering this deep gorge. The nature of this place is rough and rugged, and the castle itself, whose walls are cut out against the sky, resembles a narrow watchtower between the huge boulders that surround it and the hills above. Although nowadays the moat has been filled in and the inner chambers have collapsed with the weight of the years, the skeleton of the castle still stands and presents the same spectacle as it then offered from a distance».
Fragment of chapter X of El Señor de Bembibre
Without doubt, this castle is hidden treasure in the Bierzo Mountains and guard of Lás Médulas and of the Aquilian mountains.

